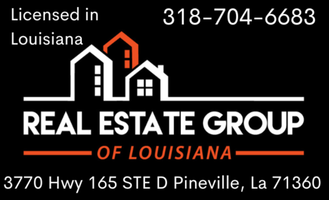
2133 HWY 121 HWY Hineston, LA 71438
3 Beds
2 Baths
2,136 SqFt
UPDATED:
11/09/2024 11:40 PM
Key Details
Property Type Single Family Home
Sub Type Detached
Listing Status Pending
Purchase Type For Sale
Square Footage 2,136 sqft
Price per Sqft $187
MLS Listing ID 2452895
Style Traditional
Bedrooms 3
Full Baths 2
Construction Status Excellent
HOA Y/N No
Year Built 1981
Lot Size 19.325 Acres
Acres 19.325
Property Description
This beautifully updated 3-bedroom, 2-bathroom home has undergone a stunning renovation, seamlessly blending farmhouse style with modern comforts.
Step inside the gourmet kitchen, it is a chef's delight, boasting all stainless steel appliances, ample counter space for a coffee bar, and a large pantry to store all your culinary essentials.
In the living area, you will be greeted by hand crafted cedar tree beams along the ceiling and fireplace, adding a touch of natural beauty and warmth to the space for a cozy atmosphere that invites you to unwind and relax.
But the true highlight of this property awaits outdoors. Step onto the expansive patio and discover your own outdoor oasis, featuring a sparkling pool, an outdoor kitchen, and a cozy entertainment area.
Need space for your hobbies or projects? Look no further than the large 28 x 40 shop, providing plenty of room for storage or workspace.
Other notable features of this home include new 10 inch insulation in the attic for energy efficiency, a new HVAC system for year-round comfort, and a recently installed septic system for peace of mind. Plus, the roof is less than 10 years old, and insulated window panes ensure optimal temperature control throughout the seasons.
Don't miss your chance to own this stunning farmhouse retreat! With its perfect blend of charm, comfort, and modern amenities, it offers the ultimate escape from the hustle and bustle of city life. Schedule your private tour today and start living the farmhouse lifestyle you've always dreamed of!
Location
State LA
County Rapides
Interior
Interior Features Ceiling Fan(s), Pantry, Stainless Steel Appliances
Heating Central
Cooling Central Air
Fireplaces Type Wood Burning
Fireplace Yes
Window Features Screens,Storm Window(s)
Appliance Cooktop, Microwave, Oven, Refrigerator
Laundry Washer Hookup, Dryer Hookup
Exterior
Exterior Feature Fence, Porch, Permeable Paving, Patio, Outdoor Kitchen
Garage Covered, Detached, Three or more Spaces, Boat, Driveway, RV Access/Parking
Pool Above Ground
Water Access Desc Public
Roof Type Metal
Porch Concrete, Covered, Patio, Porch
Building
Lot Description Acreage, Outside City Limits
Entry Level One
Foundation Slab
Sewer Treatment Plant
Water Public
Architectural Style Traditional
Level or Stories One
Additional Building Workshop
Construction Status Excellent
Others
Tax ID 3801182183002201/ 3801182183002101
Security Features Smoke Detector(s)
Special Listing Condition None

GET MORE INFORMATION
- Homes For Sale in Alexandria
- Homes For Sale in Pineville
- Homes For Sale in Natchitoches
- Homes For Sale in Marksville
- Homes For Sale in Deville
- Homes For Sale in Dry Prong
- Homes For Sale in Pollock
- Homes For Sale in Boyce
- Homes For Sale in Toledo Bend
- Homes For Sale in Ball
- Homes For Sale in Woodworth
- Homes For Sale in Colfax
- Homes For Sale in Bunkie
- Homes For Sale in Jena
- Homes For Sale in Winnfield
- Homes For Sale in Jonesville
- Homes For Sale in Cottonport
- Homes For Sale in Glenmora
- Homes For Sale in Hessmer
- Homes For Sale in Montgomery
- Homes For Sale in Oakdale
- Homes For Sale in Lecompte
- Homes For Sale in Forest Hill
- Homes For Sale in Atlanta
- Homes For Sale in Bentley
- Homes For Sale in Cheneyville
- Homes For Sale in Ferriday
- Homes For Sale in Monterey
- Homes For Sale in Larto





