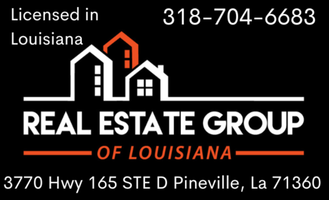
126 N BEND DR Pineville, LA 71360
4 Beds
3 Baths
2,588 SqFt
OPEN HOUSE
Sun Nov 24, 2:00am - 4:00pm
UPDATED:
11/19/2024 12:00 AM
Key Details
Property Type Single Family Home
Sub Type Detached
Listing Status Active
Purchase Type For Sale
Square Footage 2,588 sqft
Price per Sqft $154
Subdivision Legacy Pointe
MLS Listing ID 2473306
Style Cottage,Creole
Bedrooms 4
Full Baths 2
Half Baths 1
Construction Status Excellent
HOA Y/N No
Year Built 2005
Lot Size 0.492 Acres
Acres 0.4921
Property Description
Location
State LA
County Rapides
Direction Pinehurst to Legacy Loop. Take right on North Bend. Property is on the corner of North Bend and Legacy Loop.
Interior
Interior Features Tray Ceiling(s), Ceiling Fan(s), Granite Counters, Jetted Tub, Pantry, Stainless Steel Appliances
Heating Multiple Heating Units
Cooling 2 Units
Fireplaces Type Gas, Wood Burning
Fireplace Yes
Appliance Cooktop, Double Oven, Dishwasher, Microwave, Refrigerator
Exterior
Exterior Feature Courtyard, Fence, Patio, Sound System, Outdoor Kitchen
Garage Garage, Three or more Spaces, Garage Door Opener
Pool In Ground
Water Access Desc Public
Roof Type Asphalt,Shingle
Porch Concrete, Oversized, Patio
Building
Lot Description City Lot, Oversized Lot
Entry Level One
Foundation Slab
Sewer Public Sewer
Water Public
Architectural Style Cottage, Creole
Level or Stories One
Additional Building Cabana, Shed(s)
Construction Status Excellent
Schools
Elementary Schools Ji Barron
Middle Schools Pjh
High Schools Phs
Others
Tax ID 1190038965
Security Features Closed Circuit Camera(s)
Special Listing Condition None

GET MORE INFORMATION
- Homes For Sale in Alexandria
- Homes For Sale in Pineville
- Homes For Sale in Natchitoches
- Homes For Sale in Marksville
- Homes For Sale in Deville
- Homes For Sale in Dry Prong
- Homes For Sale in Pollock
- Homes For Sale in Boyce
- Homes For Sale in Toledo Bend
- Homes For Sale in Ball
- Homes For Sale in Woodworth
- Homes For Sale in Colfax
- Homes For Sale in Bunkie
- Homes For Sale in Jena
- Homes For Sale in Winnfield
- Homes For Sale in Jonesville
- Homes For Sale in Cottonport
- Homes For Sale in Glenmora
- Homes For Sale in Hessmer
- Homes For Sale in Montgomery
- Homes For Sale in Oakdale
- Homes For Sale in Lecompte
- Homes For Sale in Forest Hill
- Homes For Sale in Atlanta
- Homes For Sale in Bentley
- Homes For Sale in Cheneyville
- Homes For Sale in Ferriday
- Homes For Sale in Monterey
- Homes For Sale in Larto





